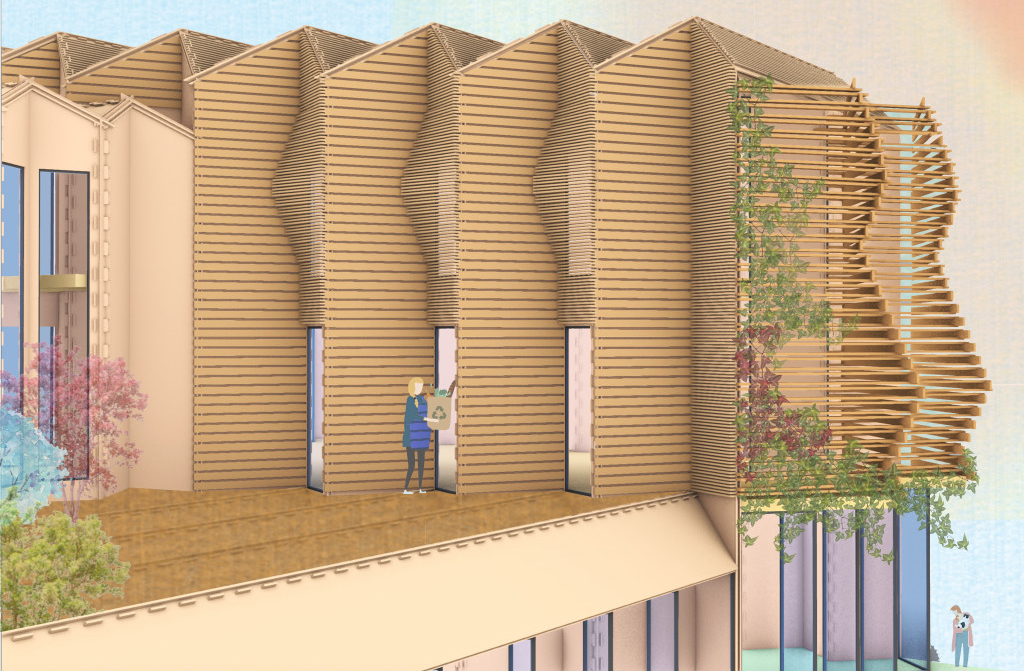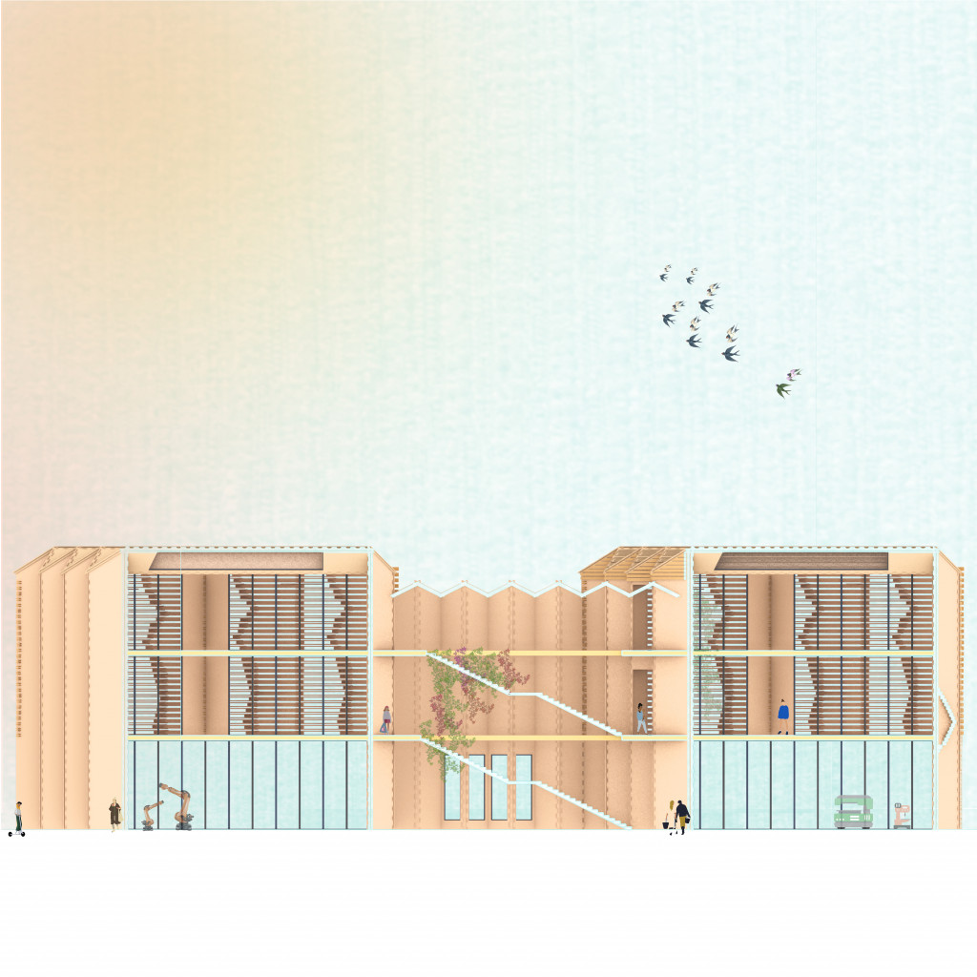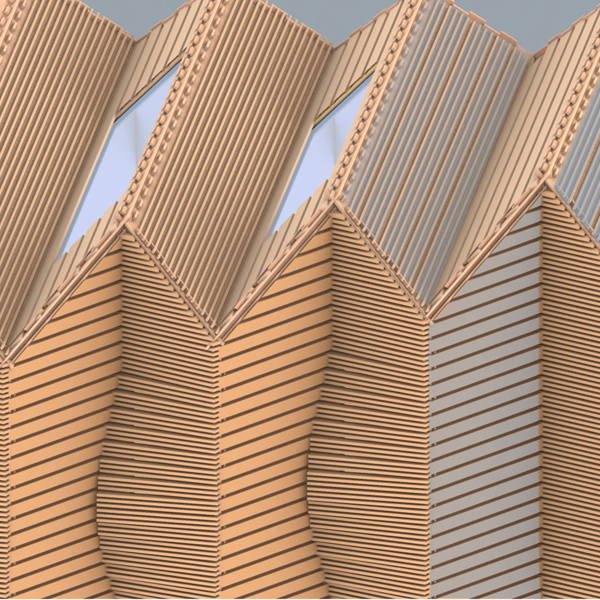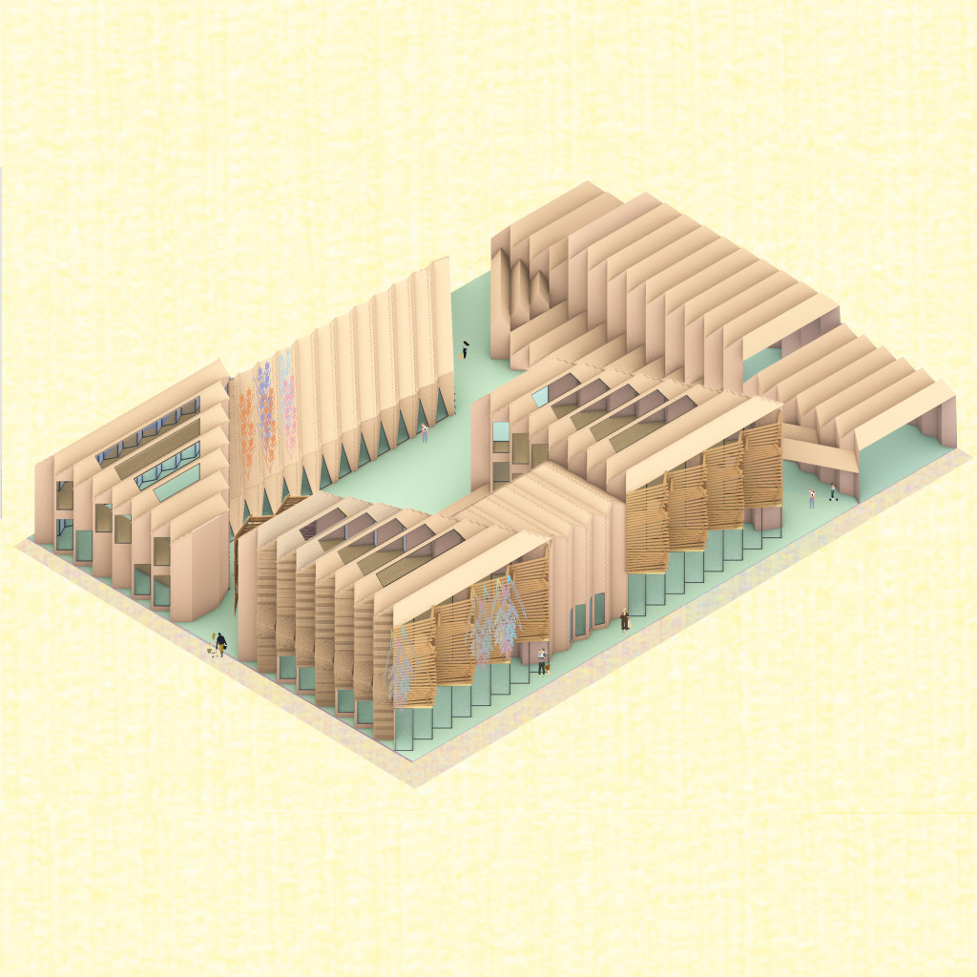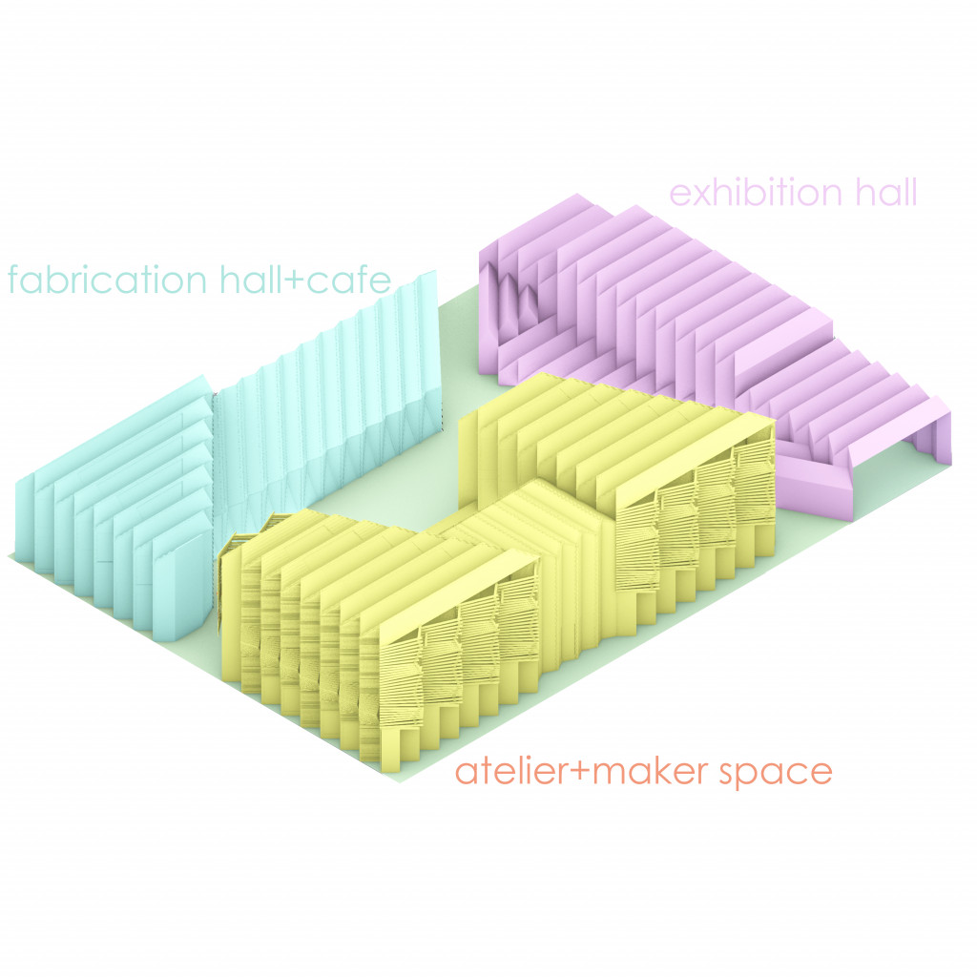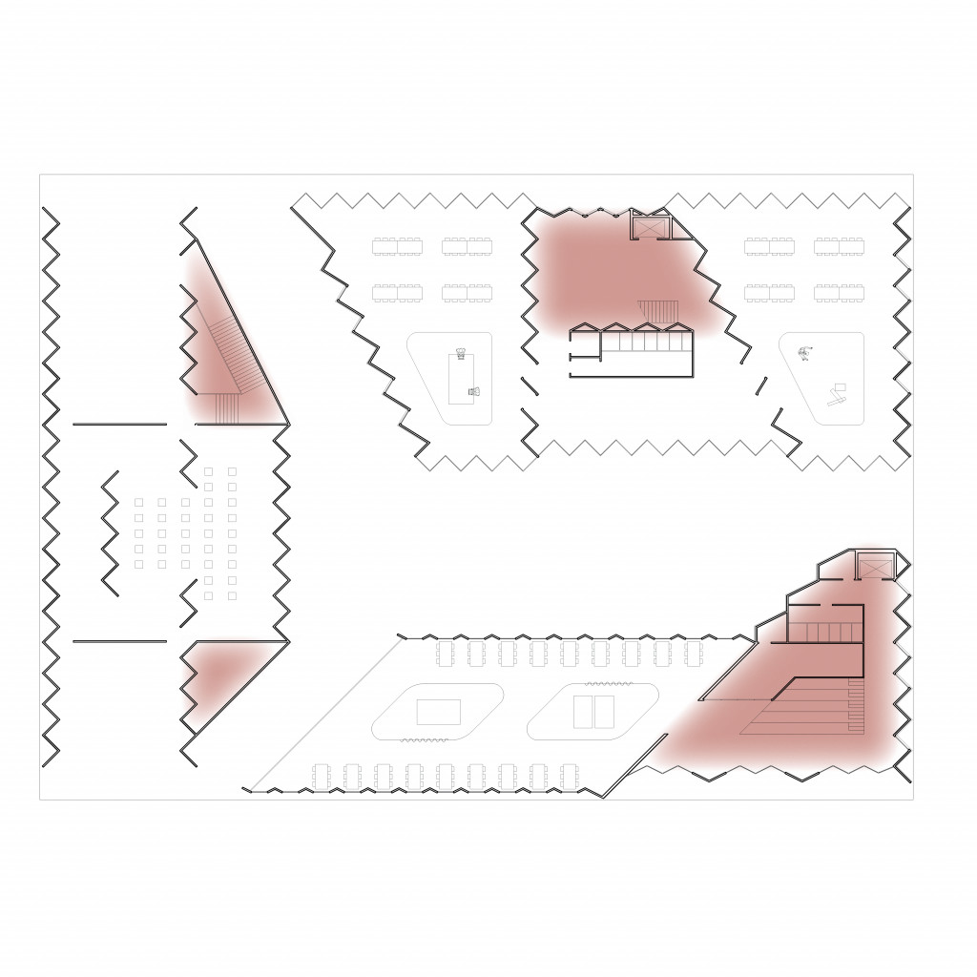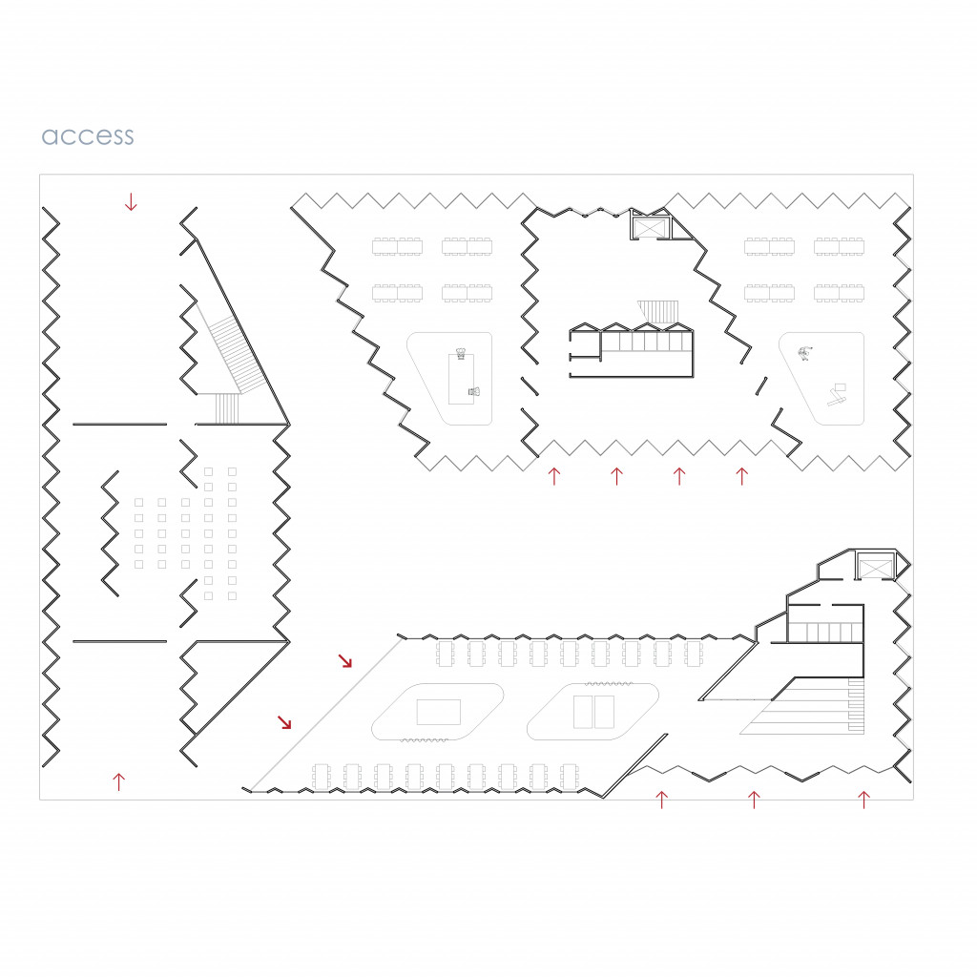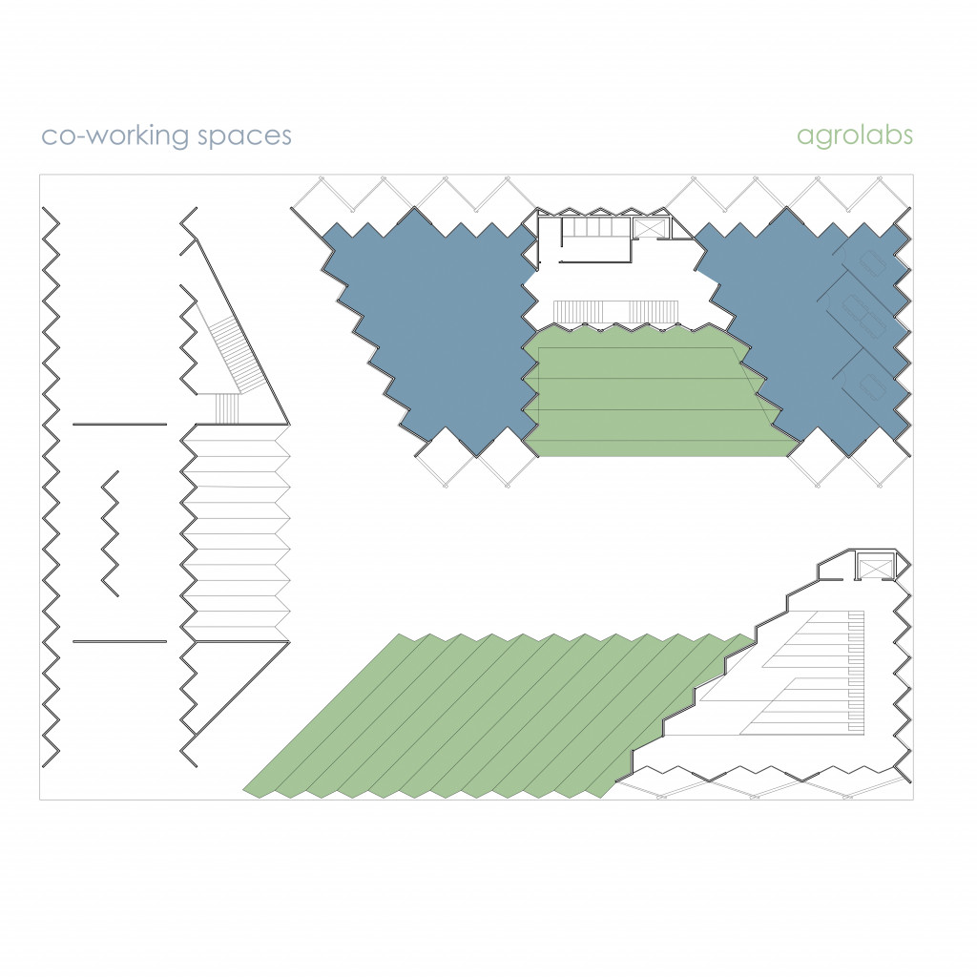Fab Lab & Makerspace
MAEB 2019/2020
Faculty: Vicente Guallart, Elena Orte & Guillermo Sevillano
Students: Sena Kocao?lu & Giada Mirizzi
The Joint Fab Lab & Makerspace is accumulated by spaces such as ateliers, agrolabs, exhibition halls and fabrication rooms for people to design and produce. The building aims to welcome people to be interactive in the design process by adding public spaces such as restaurants, cafes and working spaces. The block locates on Barcelona and it is planned to be social production center. The design is offering halls in different scales according to needs of activites that are held inside. The form of the building is composed by the wind direction and circulation of users. The complex is formed by three major units that are connected by series of courtyards. Flow of circulation and gathering spaces are supported by these courtyards. Open air and semi-open air spaces are created in order to create a balance between working and social spaces. Since the summer season is very hot and winter season is mild in Barcelona, these spaces can be used in comfort zones.
How can the tools of a fab lab and makerspace inform the architecture they inhabit?

