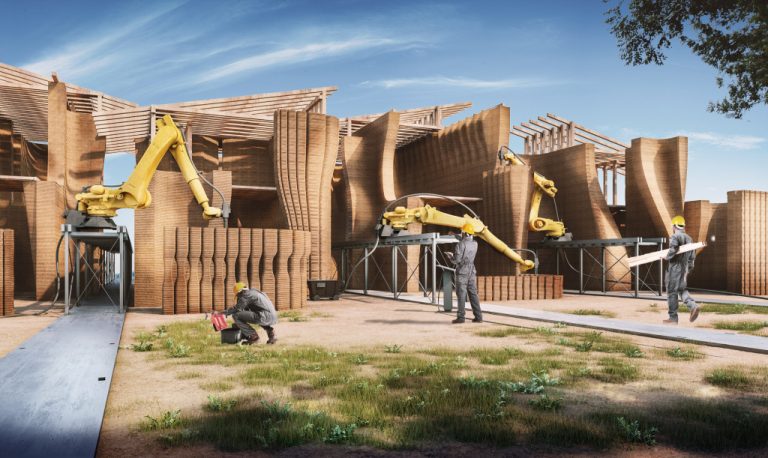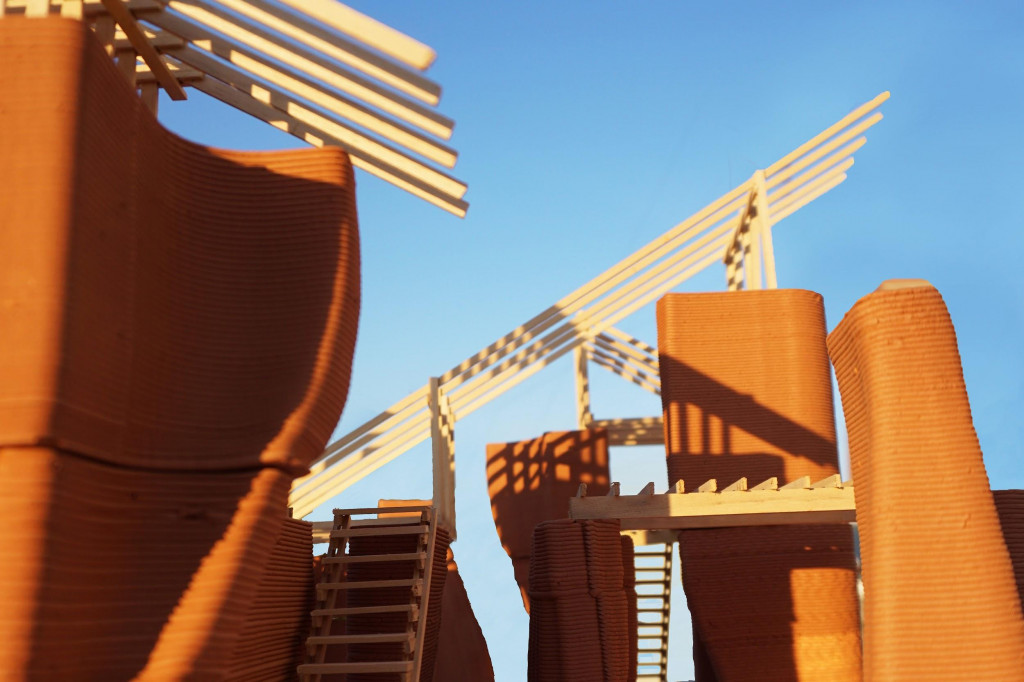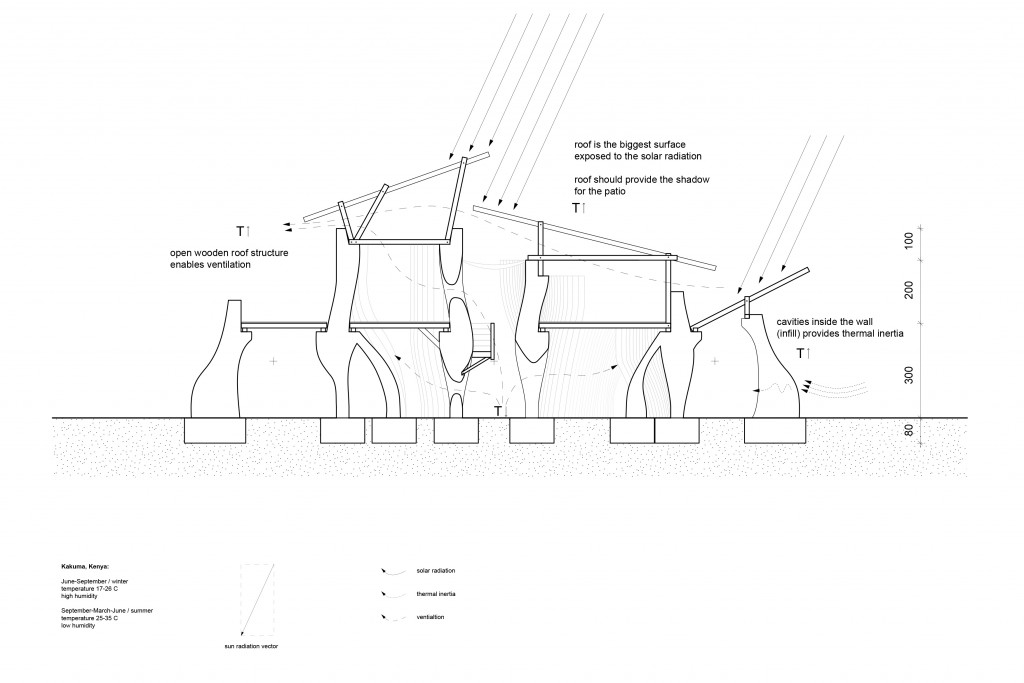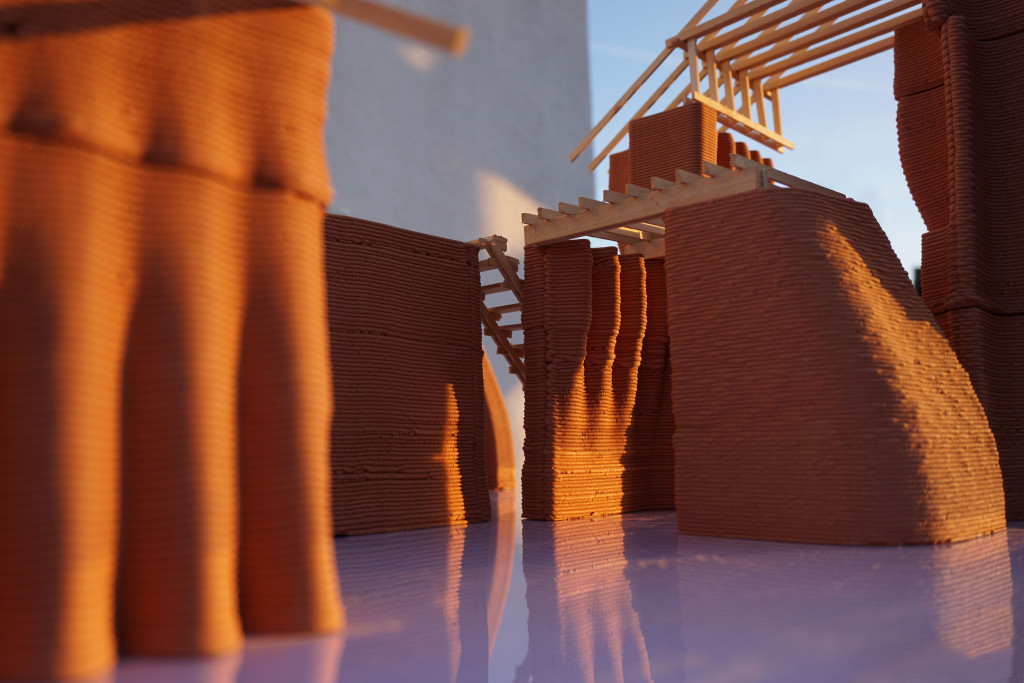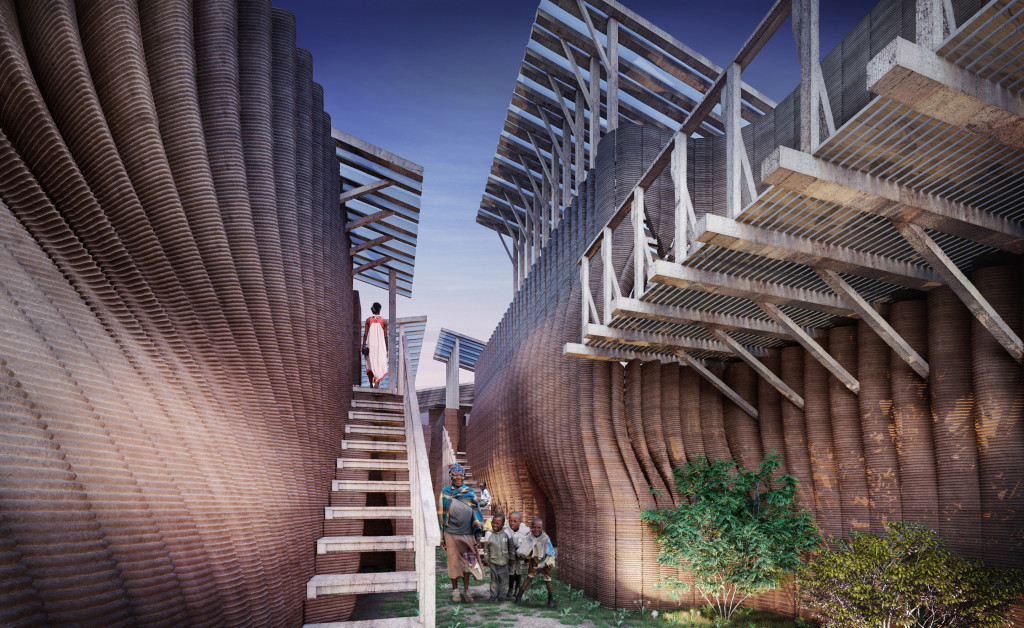Community Design
OTF 2019/2020
Faculty: Edouard Cabay, Alexander Dubor, Kunaljit Chadha, Eugenio Bettucchi, Ashkan Foroughi Dehnavi
Students: Christopher Bierach, Angelika Bocian-Jaworska
Kakuma Refugee Camp, located in Kenya has been inhabited by around 200 000 people. That is why the camp should be considered as a city, not only as a temporary shelter. This proposal for Kakuma is based on security and privacy in terms of planning, density, materiality, view and question of the sharp distinction between public and private space.
Learning from the housing project Walden 7 in Barcelona, designed by Ricardo Bofill in 1975, the spaces in our proposal are based on protecting living areas from the direct solar radiation and providing a natural ventilation system.
We strongly believe that the 3D printing technology seems to be a solution for the situation in Kakuma because of the time efficiency, a large need for customization and the possible future extensions. For the presented development, a 6-axis robotic arm was chosen as a tool, which can move horizontally along rails and vertically thanks to the attached platform. The rails become not constraints but rather define the design and create passages which are an integral part of the public and semi-public spaces.
The goal of the project is to provide not only a housing solution for refugees but also increase a security level through the integrated neighbourhood, self guarded community, multi-level design with various viewpoints on the surroundings, especially necessary for women and children.
This proposal for Kakuma is based on security and privacy in terms of planning, density, materiality, view and question of the sharp distinction between public and private space.

